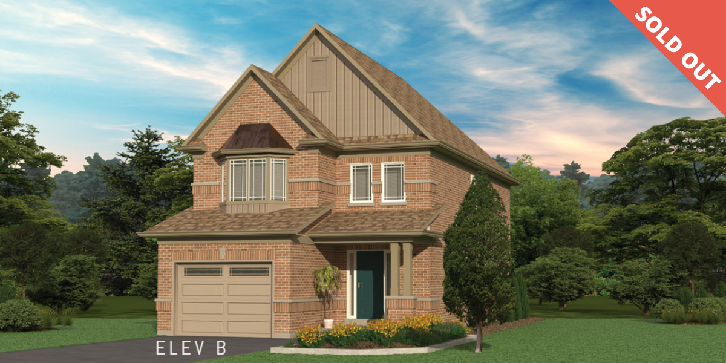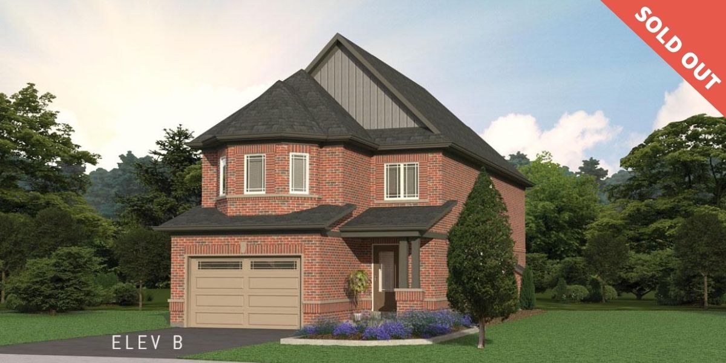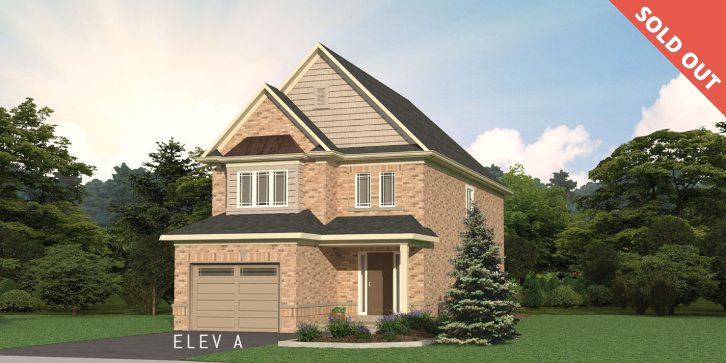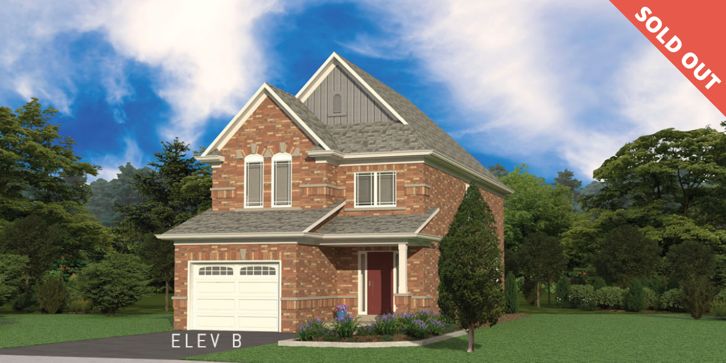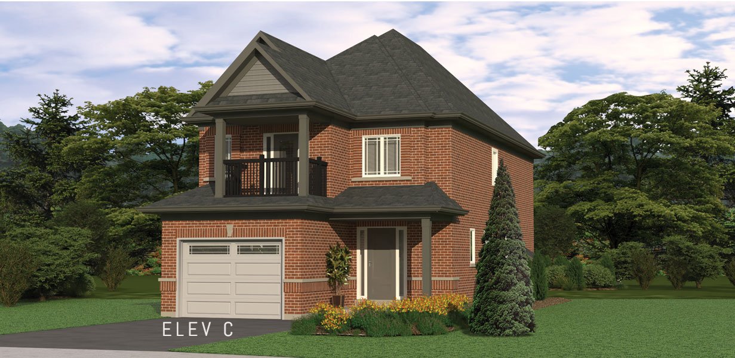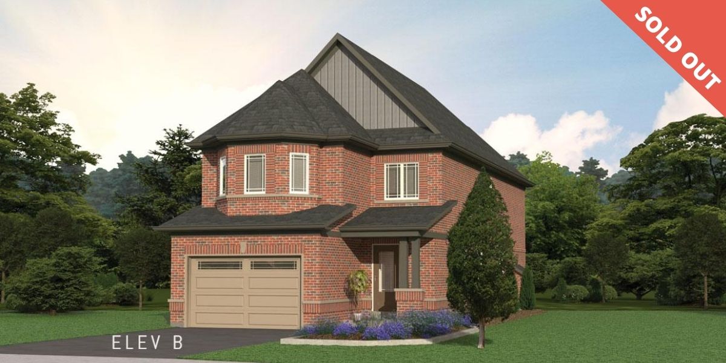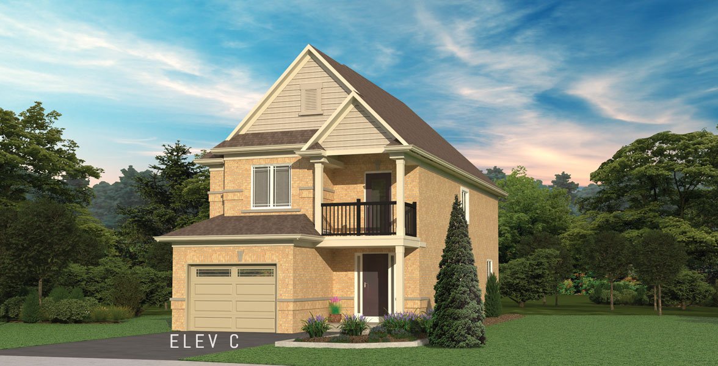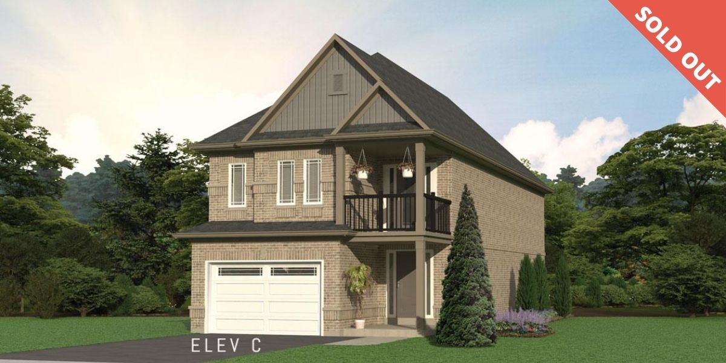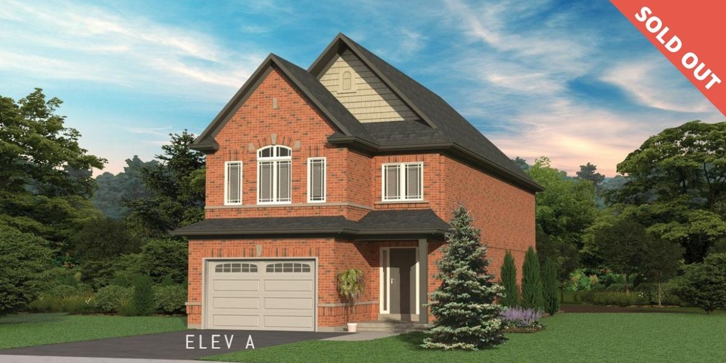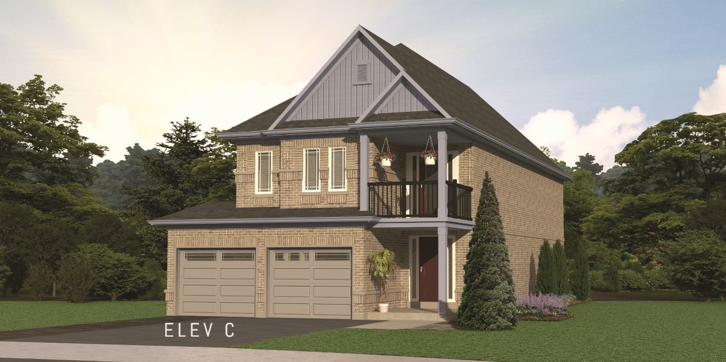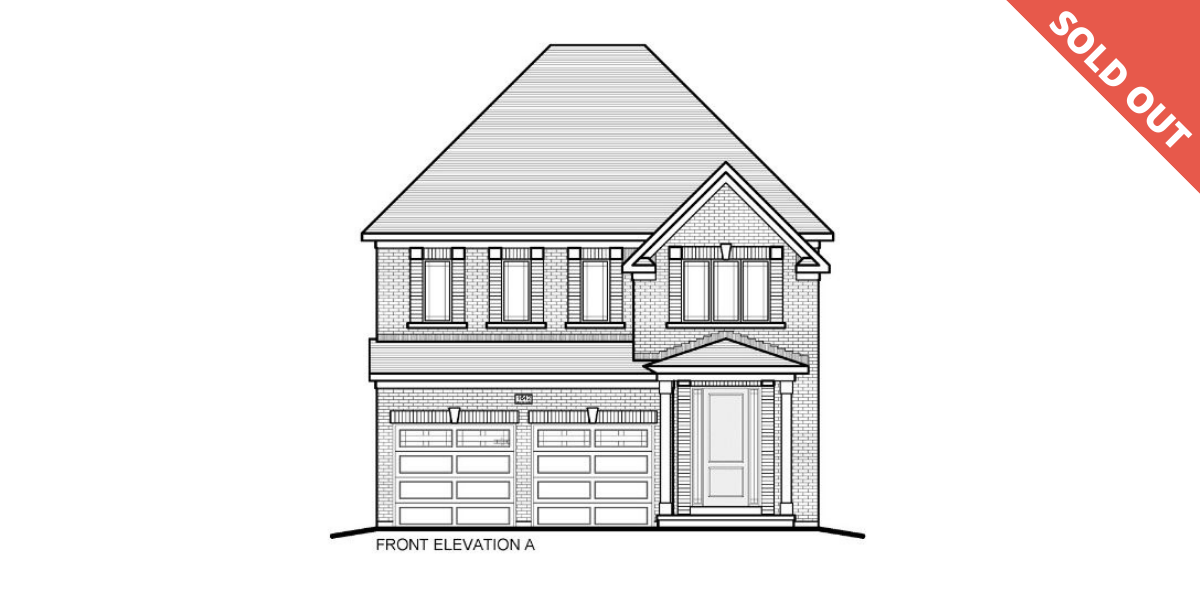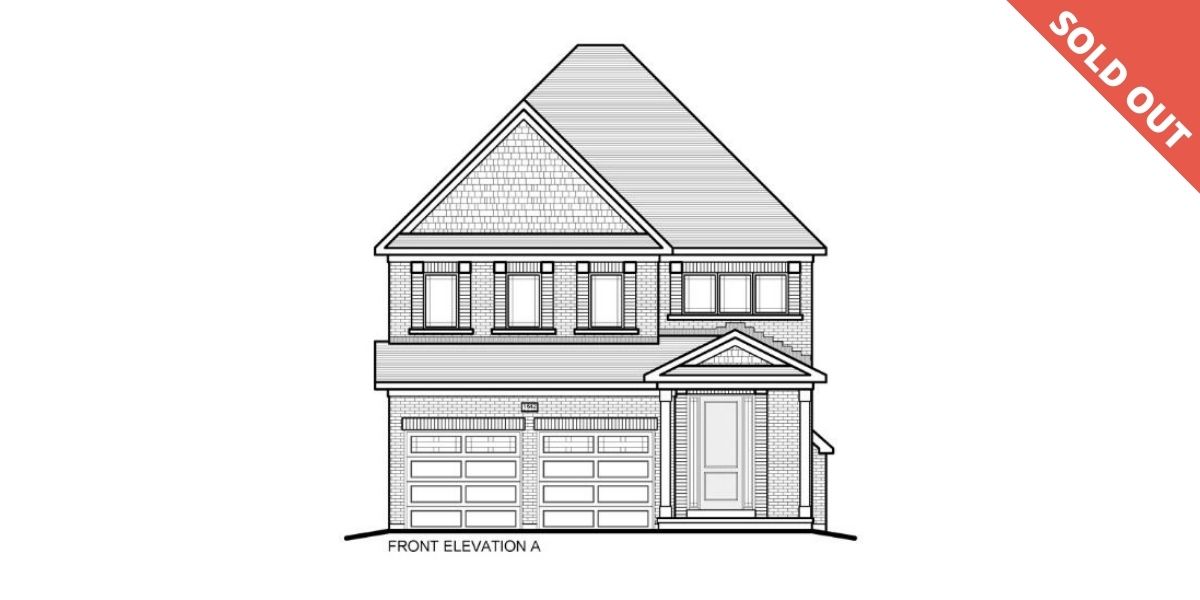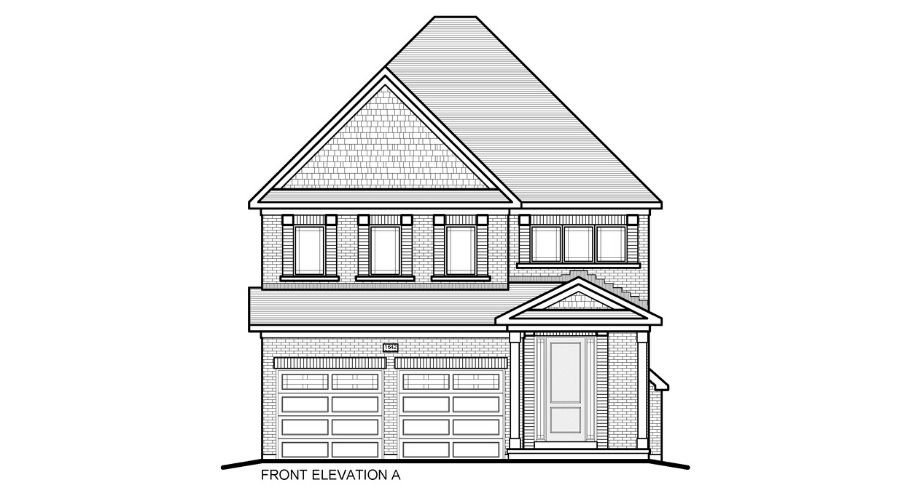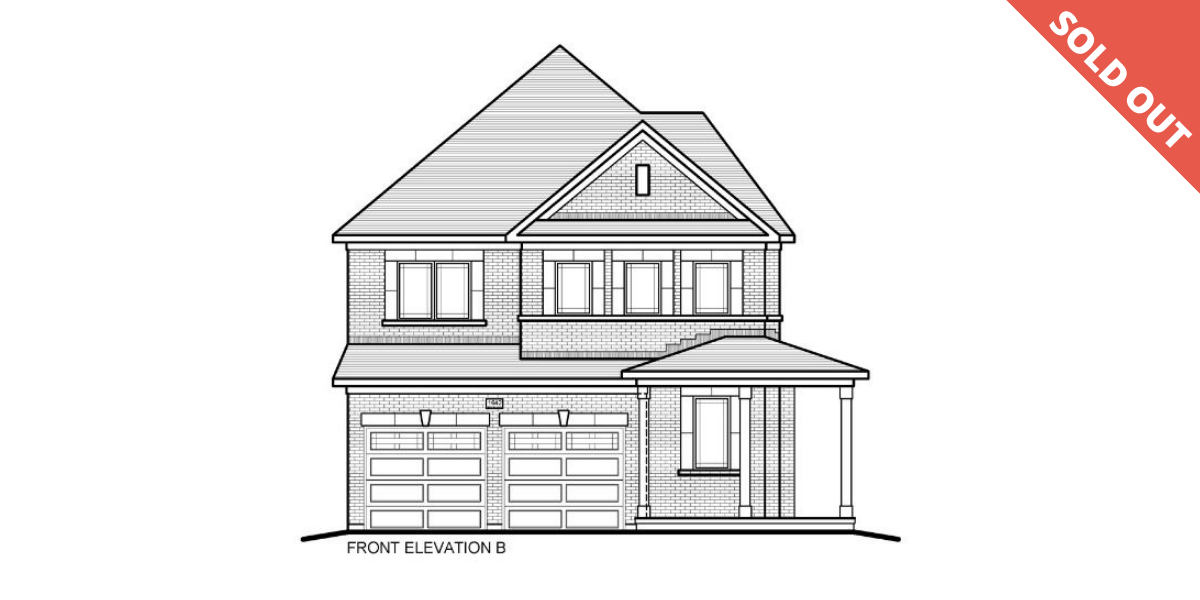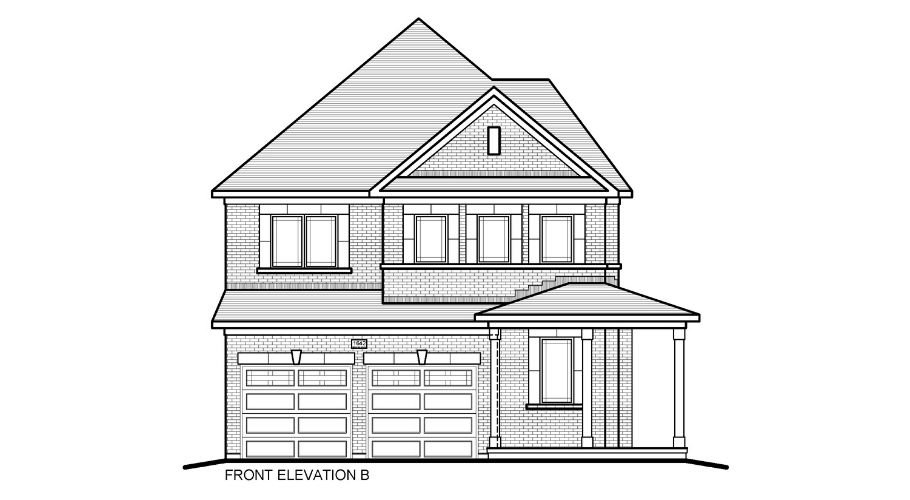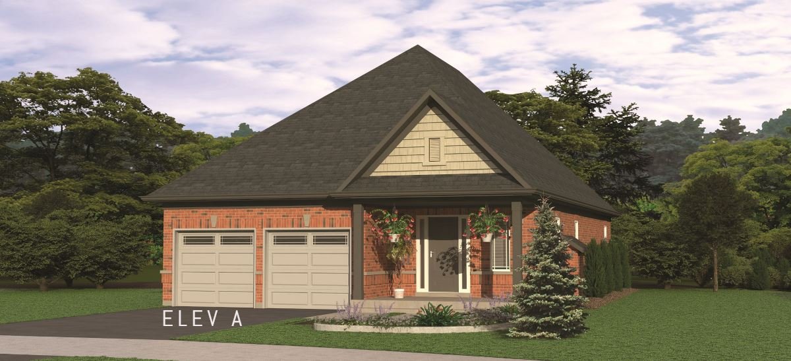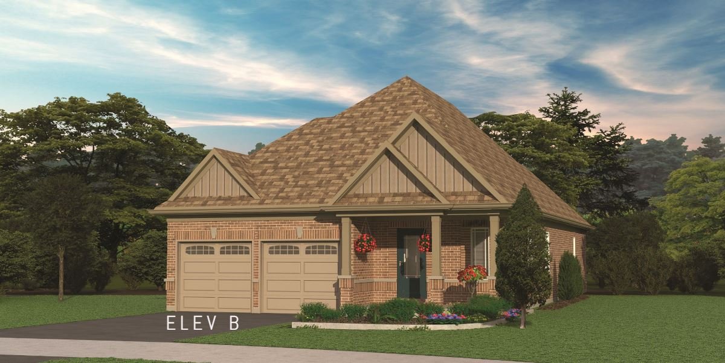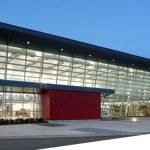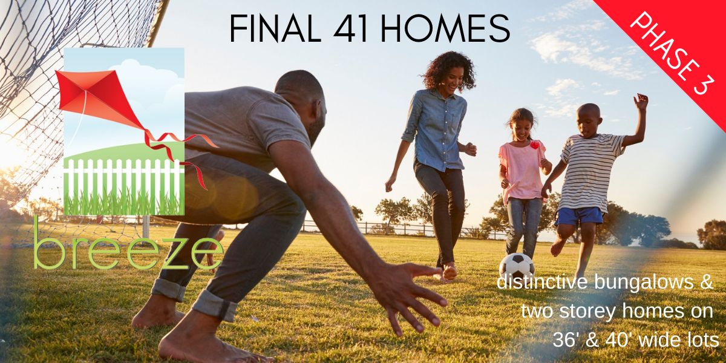
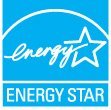 Home ownership is a breeze at this innovative new community in North Oshawa, whether you’re looking for a first home or planning to downsize in the near future. Choose from our exciting collection of bungalows, bungalofts for extra living space or two-storey house plans designed for 30, 36 and 40 foot lots available in a quiet court setting. Midhaven’s carefully thought-out floor plans are created with functionality, comfort and convenience in mind for you and your family. Customization available upon request, speak to our Sales Representative for more informationfor new homes sold in Oshawa. Breeze by Midhaven Homes… Live, Grow, Play.
Home ownership is a breeze at this innovative new community in North Oshawa, whether you’re looking for a first home or planning to downsize in the near future. Choose from our exciting collection of bungalows, bungalofts for extra living space or two-storey house plans designed for 30, 36 and 40 foot lots available in a quiet court setting. Midhaven’s carefully thought-out floor plans are created with functionality, comfort and convenience in mind for you and your family. Customization available upon request, speak to our Sales Representative for more informationfor new homes sold in Oshawa. Breeze by Midhaven Homes… Live, Grow, Play.
BREEZE PHASE 3 – SOLD OUT

VIRTUAL SALES NOW AVAILABLE
At Midhaven Homes we’re always innovating to provide you with the best possible customer experience. We are now open for virtual appointments to make your homebuying experience more convenient than ever. This virtual sales option makes it easy to discover your new Midhaven home online from the comforts of your own home. We are Now Open for virtual video conferencing in order to make your homebuying experience safe, convenient and seemless.
CONTACT US TO BOOK YOUR VIRTUAL SALES APPOINTMENT:
sales@midhavenhomes.com
Please register HERE for more information.
Models and Floorplans
30′ Models
Sold Out
30′ Models SOLD OUT
Amberly Beach (30-2)
- 1779/1791/1779 sq ft
- 3 Bedrooms
- 2.5 Bathrooms
Pebble Beach (30-4)
- 2199/2213/2201 sq ft
- 4 Bedrooms
- 2.5 Bathrooms
Balfour Beach (30-3)
- 1983/1989/2041 sq ft
- 3 Bedrooms
- 2.5 Bathrooms
Amberly Beach
1779 SQFT 3 Bedrooms
Pebble Beach (30-4)
2094 SQFT 4 bedrooms
Balfour Beach (30-3)
1983 SQFT 3 bedrooms
36′ Models SOLD OUT
Amberly Beach II (36-2)
- 1779/ 1791/1779sq ft
- 3Bedrooms
- 2.5Bathrooms
Balfour Beach II (36-3)
- 1983/1989/2041 sq ft
- 3 Bedrooms
- 2.5 Bathrooms
Pebble Beach II (36-4)
- 2199/2213/2201 sq ft
- 4 Bedrooms
- 2.5 Bathrooms
South Hampton Beach (36-13)
* Also available on 40′ lot
- 2802/2811/2812 sq ft
- 4 Bedrooms
- 3.5 Bathrooms
40′ Models SOLD OUT
Crystal Beach (40-1)
- 1609/2321 sq ft
- 2 -4 Bedrooms
- 2 Bathrooms
Hilton Beach (40-4)
- 2662/2699/2662 sq ft
- 4 Bedrooms
- 2.5 Bathrooms
Crystal Beach (40-1)
1609 SQFT 2-4 bedrooms
Crescent Beach (40-2)
1676 SQFT 2-4 bedrooms
Franklin Beach (40-3)
2228 SQFT 3 bedrooms
Wellington Beach (40-7)
- 3217/3233/3212 sq ft
- 4 Bedrooms
- 3.5 Bathrooms
Silver Beach (36-15)
- 2962 sq ft
- 4 Bedrooms
- 3.5 Bathrooms
Crescent Beach (40-2)
- 1676/2389 sq ft
- 2 -4 Bedrooms
- 2 Bathrooms
Silver Beach (36-15)
2961 SQFT 4 bedrooms
Marathon Beach (40-5)
- 3034/3044/3036 sq ft
- 4 Bedrooms
- 2.5 Bathrooms
Franklin Beach (40-3)
- 2228/2238/2240 sq ft
- 3 Bedrooms
- 2.5 Bathrooms
Hilton Beach (40-4)
2662 SQFT 4 bedrooms
Marathon Beach (40-5)
3034 SQFT 4 bedrooms
Wellington Beach (40-7)
3217 SQFT 4 bedrooms
Site Plan
Find Your Peaceful Neighbourhood Here
Midhaven Homes presents Breeze Phase 3, the final phase in North Oshawa. These will be the last 41 all brick new homes in Oshawa, our new energy efficient master planned family community, and is located in a completed subdivision. Choose from a selection of quiet court lots with look-out and walk-out options and large backyards. Why not choose a lot backing on to greenspace or beside Parkwood Meadows Park. We are sure we have the perfect lot for your new home and your growing family.


FRESH LIVING
At Midhaven, our commitment to quality craftsmanship extends beyond creating homes that are beautiful to look at. We’re also committed to providing a comfortable and healthy environment for you and your family.
That’s why all of our new homes for sale in Oshawa at the Breeze community are GreenHouseTM and ENERGY STAR® labeled. Our homes will be saving you up to 30% on your future energy bills. Also helping you to reduce your family’s water consumption by up to 25%. Your family will also be able to breathe easier knowing they have a fresher and healthier indoor atmosphere.*
We don’t just build a new home, we build a new kind of home. At Midhaven, we believe in doing things that are right for the environment, and right for you and your family.
ENERGY STAR® Labeled
Every Midhaven home in the Breeze neighbourhood is 100% ENERGY STAR® qualified, certified by independent third party inspectors as saving energy costs and reducing environmental impact. Every new home will meet the most current ENERGY STAR® New Home standards—which exceed the Ontario Building Code by 20% for insulation, air tightness and indoor air quality.
GreenHouse Certified Construction
GreenHouse Certified Construction is a reflection on the home builder, as someone who goes above and beyond the “standard” building code to provide homes that put quality of life first. Every facet of home construction is considered, from the type of insulation used to the quality of the air in the home.
Fresh New Lifestyle
With our Fresh Living Package we provide the options and tools for you to make greener choices that lead to a positive impact on the environment and at the same time are affordable, simple, and greatly improve the quality of our lives. The good news is you can do big things just by making small changes.
Community
Convenient & Connected Neighbourhood Living
Community
Convenient & Connected Neighbourhood Living
Breeze Sales Office
Sales office is currently open by:
Appointments only.
Please register here for more information.
Our Sales Office is located at 832 Coldstream Drive, Oshawa
(at the corner of Wilson Rd. and Coldstream Dr.)
Telephone: (905) 579-7491
Email: sales@midhavenhomes.com
All plans and measurements are approximate and subject to change at the discretion of the Vendor. Lot frontages refer to the width of the lot at the building setback. Landscaping is artists concept only. Specifications subject to change without notice. E. & O.E. Prices, terms and features are subject to change without notice. All house renderings are artists concepts, materials, specifications, elevations, and floor plans are subject to change without notice.
Floor plans contain approximate dimensions; actual usable floor space may vary from stated floor areas. Basement windows, dropped archways, boxes and bulkheads that may be required for plumbing and HVAC runs and/or chases, may not be shown on drawings. Exterior colours are conceptual and may not be indicative of actual colour packages.



